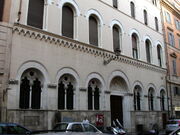Immacolata Concezione di Nostra Signora di Lourdes a Via Sistina is a 19th century convent chapel (amounting to a church architecturally) at Via Sistina 113 in the rione Colonna.
The dedication is to the Blessed Virgin Mary under her title of Our Lady of Lourdes proclaiming herself to be the Immaculate Conception.
History[]
Congregation[]
The convent was founded by a French congregation of the same name -L'Institut de l'Immaculée Conception de Notre-Dame de Lourdes. This had its origins at the 16th century shrine of Our Lady of Garaison in the department of Hautes-Pyrénées, France. One of the priests there, Jean-Louis Peydessus, teamed up with a lady from a pious bourgeois family called Eugénie Ducombs (the future Mother Mary of Jesus Crucified) to found an active sisterhood devoted to works of social charity and prayer for the souls in Purgatory.
Eugénie and two disciples made their first vows at Garaison in 1863, but moved their headquarters to Lourdes in 1870. She changed the name of her congregation to match that of the basilica under construction there at the time.
The congregation quickly spread, and was international in scope by the First World War.
Convent[]
This convent did not originally belong to the Lourdes sisters. Rather, it was built for the Suore Sacramentine di Maria Ausiliatrice at the end of the 19th century. This congregation does not seem to exist any more.
The Lourdes sisters bought the property in 1950, after it had been secularized. It is now officially the Generalate, while the headquarters of the Roman province is at Via Domenico Tardini 40, next to the church of Santa Maria Immacolata di Lourdes a Boccea.
The convent is presently being run as a hotel, with a good reputation. Surprisingly, the number of sisters in the Diocese has gone up from four in 2014 to seven in 2018 -other active congregations of sisters usually have had the opposite experience.
Exterior[]
Layout and fabric[]
The convent chapel has always been private, but amounts to a full-sized church. It has an architectural identity as part of the north-west wing of the convent, occupying the top two storeys of the three-storey block. There is no façade, and the fabric is invisible from the street.
The plan is basilical, having a nave of three bays with aisles and an external semi-circular apse.
There is a tower campanile, again invisible from the street. It is Venetian Gothic in style, with three tall storeys (only the top one rises above the church's roofline) and a tiled pyramidal cap which rises at an acute angle.
Frontage[]
The convent wing facing the street has six Venetian Gothic two-light windows in the first storey, three on each side of the entrance. These have round arches, not pointed ones. The stone

blocks of the voussoirs of the arches are polychrome, being alternately grey and yellow.
The latter is an archway decorated with three orders of decorative moldings, and this encloses a tympanum carved with a relief of the Madonna and Child being venerated by angels. On the lintel is an inscription: Venite gentes, adorate Dominum which is an allusion to the charism of perpetual adoration of the Blessed Sacrament which the Sacramentines had.
The first storey is topped by a projecting cornice decorated with a row of pendant Venetian Gothic arches.
This block has five storeys (the attic storey is invisible from below). The second and third storeys are restrained in decoration, but the fourth has windows formed by arcades of three arches each.
Interior[]
The interior is impressive, fully church-sized. The nave has three bays, with side aisles. The bays are separated by piers horizontally striped in red and white, and these (with the striping) are continued up the side walls as pilasters supporting striped transverse arches across the ceiling vault. Each bay has a pair of arcade arches separated by a Corinthian column in yellow marble, and these arches have striped intradoses. Above each column is a three-light window with the lights separated by matching columnettes. Each bay has a cross-vault in between the transverse arches.
Apart from the striping, the decor of the interior is all in white. The floor has an attractive neo-Cosmatesque design.
The high sanctuary apse is spectacular. The conch is divided into five sectors divided by ribs springing from thin attached columns, and in each sector are two round windows, a large one with a small window above which have tracery forming a six-pointed star. They contain stained glass. The wall of the apse has three large Gothic windows which take up most of the area, and these are fenestrated in a latticework pattern.
Liturgy[]
A Mass is advertised at 6:45 (not Sundays), which hotel guests can attend. This is not a public Mass, so you cannot walk in off the street.
However, a Centro Storico database here (accessed May 2019) lists a Mass at 21:00 on the fourth Friday of the month.