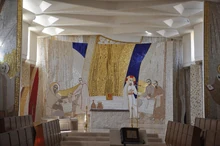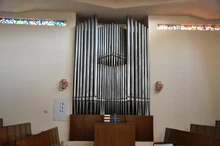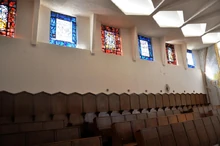Santa Monica degli Agostiniani is a 20th century convent church at Piazza del Sant’Uffizio 8, just south of the colonnade of St Peter’s in the rione Borgo.
The dedication is to St Monica.
The Diocese considers this to be a church, not a chapel.
History[]
This is the church of the Curia Generalizia Agostiana or the Generalate of the Augustinian Friars (Order of St Augustine, OSA).
The Augustinian friars used to have their headquarters at Sant'Agostino with another large convent at Santa Maria del Popolo, but both were sequestered in 1873. In 1882 a new Generalate and house of studies was established on the present site. At the time this occupied by the Villa Cesi (not the only edifice in Rome with that name), which was built in 1550 by Guido Guidetti and which had famous gardens.
Unfortunately, there was only a narrow street between the Villa and the southern colonnade of Bernini's Piazza di San Pietro, and this doomed the Renaissance edifice when the Fascists began the Via della Conciliazione project. The street was widened (it is now the Via Paolo VI), and the Villa mostly demolished before the construction of the enormous new convent slightly to the south. If you go to the Via Paolo VI now, you will see a row of ugly single-storey shops but if you look above this at the block on the corner with the Piazza del Sant'Uffizio you will see an old stone arcade embedded in the modern red brick fabric. This odd arrangement was the result of an architectural project carried out by the friars themselves.
From the outside, the church looks much older than it is. In fact, it was only built in 1940 to a design by Giuseppe Momo as part of the abovementioned rebuilding of the convent formerly in the Villa. He is famous for his spiral staircase at the Vatican Museums, which predates the church by ten years. Unfortunately he died in the same year, and the project had to be completed by Silvio Galizia in 1955.
This was Galizia's first church project in Rome. He went on to prove that he could do better than this - see his chapel at the Collegio Pio Brasiliano.
The complex now contains several institutions. The Generalate of the Order is based here, as is the Collegio Internazionale Santa Monica which is the training college for the Order. Further, here also is the Augustinianum which is a centre of tertiary education devoted to patristics. Finally, at the north end there is now an hotel, the Residenza Paolo VI.
Exterior[]
Layout[]
Structurally, the church is part of the convent. This is large, and consists of four multi-storey wings around an enclosed square cloister with a garden occupying its garth. The fact that the street frontages of the convent to the west and north have shops on them rather obscures its civic presence.
The church is on the ground floor of the south wing, with its entrance in the south-west corner. To the right of the façade is an iron railing gate, and if you look through this you will see that there is an upper storey on top of the church. Up there is a separate, private choir chapel for the friars. Accessed through this gate is the main entrance of the convent, behind the church. The gabled protrusion from the right hand side of the church contains a side chapel.
Façade[]
In dull pink rendering with white detailing, the actual façade is in a neo-Baroque style which looks early 18th century.
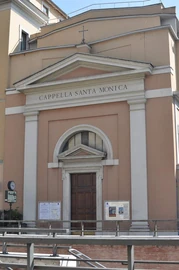
It has two Doric pilasters supporting an entablature and a triangular pediment, with the frieze of the former bearing the inscription Cappella Santa Monica. The doorway has a traditional molded Baroque doorcase. It also has a triangular pediment, intruding into a semi-circular window bounded by an archivolt which is curved slightly more than semi-circular. This archivolt springs from a pair of block corbels flanking the blank frieze below the pediment.
Interior[]
[]
In contrast to the traditional façade, the interior of the church is modern. It has mosaics in a naturalistic Classical style, using themes from Byzantine iconography. These are by the Centro Aletti.
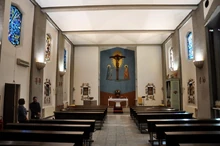
The church itself is on a rectangular plan, of four bays with a little shallow rectangular apse. The overall decoration is in white. Wide slab pilasters in grey granite separate the bays, and support narrower transverse ceiling beams in the same material. Each bay except the second has a window in each side wall in the form of an irregular hexagon, and these contain semi-figurative stained glass alternately in blues and browns.
Chapel of St Rita[]
The right hand side of the second bay is occupied by a little side-chapel with a gabled concrete vault. This is a more interesting architectural space than the main church (which is frankly boring). Is it by Galizia? The vault floats, as is proved by the thin strip of stained glass between it and the back wall of the chapel.
The dedication to St Rita of Cascia, an Augustinian nun, and the wooden statue on a little bracket above the altar is of her. She is popular in Rome as the patron saint of those with impossible problems -especially abused wives.
Behind the statue there is a mosaic with a greyish-blue speckled background, featuring Christ the King of the Universe at the top. To the left of St Rita is
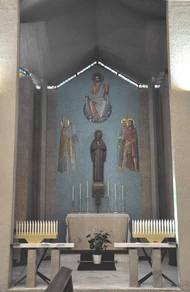
depicted St Augustine, and to the right St John the Baptist and St Nicholas of Tolentino standing together. These three saints are actually not venerating Christ above them, and this is a fault in the composition (the Byzantine tradition requires such veneration to be shown by saints represented with Christ).
Sanctuary[]
The sanctuary is a little shallow rectangular apse, with a shallow gabled vault. The back wall is occupied by a mosaic in the same style as that in the side chapel, which features a Calvary. The crucified Christ is accompanied by Our Lady and St John the Evangelist. The cross is over a yellow elliptical sunburst.
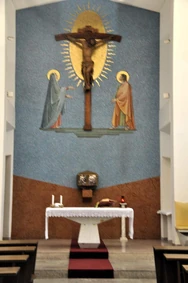
Choir chapel[]
The private choir chapel of the friars, in the storey above the church, is a more interesting place both architecturally and artistically. The mosaics in here are in a style reminiscent of Coptic art, and are certainly not as formulaic as the ones in the church.
The structure is obviously by Galizia. The plan is rectangular, with a flat concrete ceiling of complex form. This is dominated by a row of large lozenge-shaped panels along the major axis, each delineated by four thin beams of triangular outline with their thicker ends meeting at this axis. The triangular side zones created by these lozenges each contain a void in the form of an irregular hexagon, most of which contain a concealed window. The side strips of the ceiling, in between the hexagons and the side walls, each has a zig-zag inner edge.
This ceiling covers both nave and sanctuary. The community of friars resident here is large, so the nave is occupied by four tiers of wooden choir stalls, facing each other. Above the back rows of these are a row of square windows on each side, in between which are etiolated triangular corbels supporting the ceiling. These windows contain semi-figurative stained glass, alternately in red and blue. There is a narrow strip of stained glass also in the near end wall of the nave, between wall and ceiling.
The sanctuary is delineated by a pair of wall slabs at the far ends of the choir stalls. These have mosaics, on the right a depiction of St Augustine as a bishop in the Byzantine iconic style, and on the left one of St Monica in the “orans” position -recalling her prayers for her son’s conversion.
The side walls of the sanctuary itself have smaller and lower slabs set into them at right angles, above which each wall has a zig-zag plan with window apertures in the outer angles. These slabs have polychrome mosaics with abstract patterns on them.
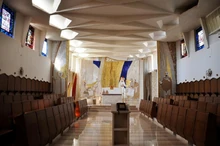
The wall behind the chapel altar has a large mosaic featuring Elijah healing the son of the widow of Zarephath on the left, and the supper at Emmaus on the right.
The mosaic work is by Marko Ivan Rupnik.
External links[]
