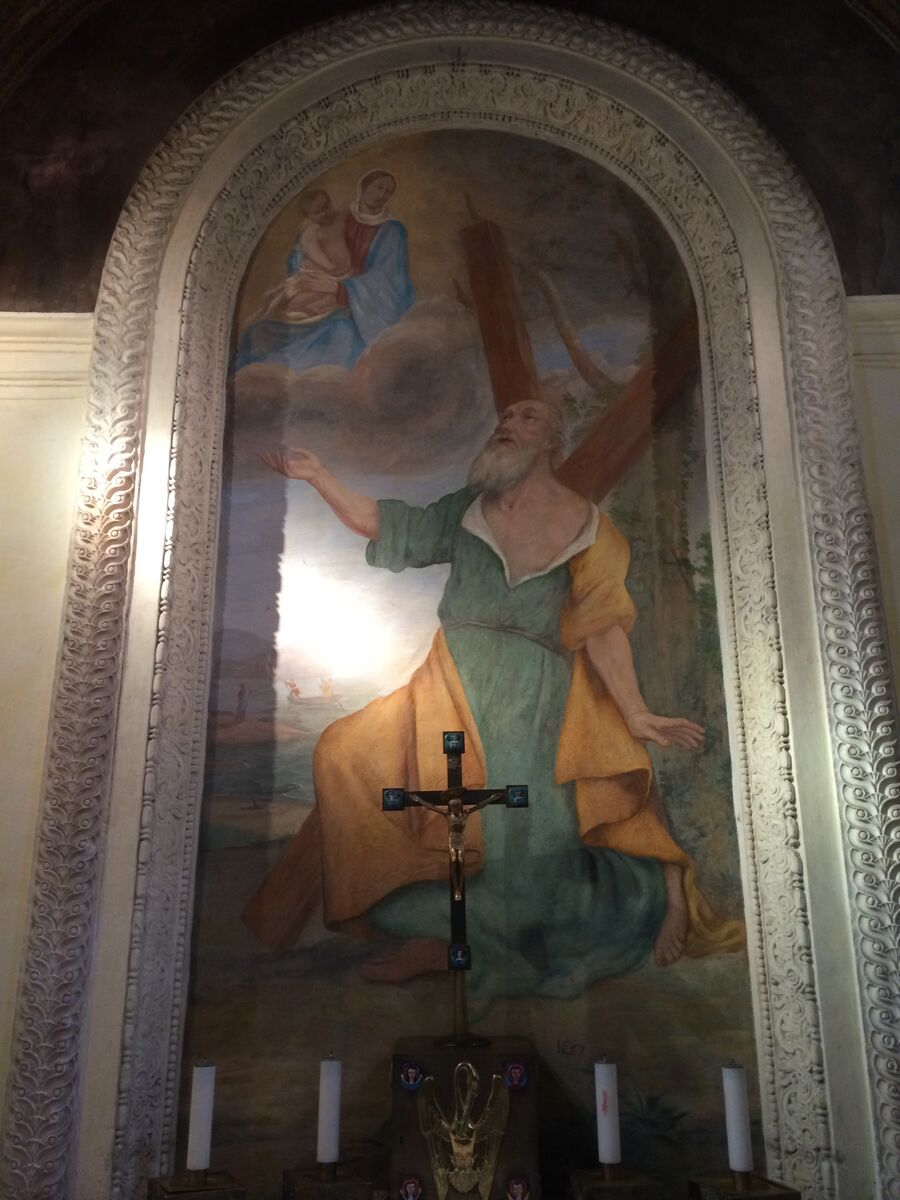Sant'Andrea del Vignola is a 16th century devotional church at Via Flaminia 194 north of Porta del Popolo. Pictures of the church at Wikimedia Commons are here. There is an English Wikipedia page here.
The dedication is to St Andrew the Apostle. There is another church dedicated to him on the same street, Sant'Andrea a Ponte Milvio.
Name[]
The church is, unusually, officially named after its architect. Jacopo Vignola was the papal architect at the time of its erection, and so popular that the church became known as "Vignola's Church of St Andrew". Two alternative names are Sant'Andrea a Via Flaminia after the road that it's on, and Sant'Andrea a Viale Tiziano after the locality. Also, because of its Classicizing architecture it has been called a tempulo or tempietto in the written sources.
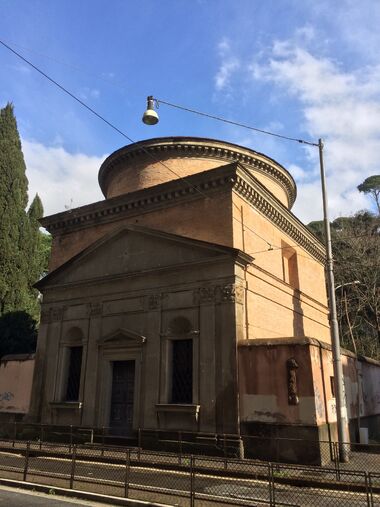
Sant'Andrea del Vignola - Built for Pope Julius III
History[]
This small church was founded by Pope Julius III (1550–1555) as an act of thanksgiving for an escape from death. When he was a Curial official under Pope Clement VII, he was one of those hostages handed over by the pope to the imperial troops indulging in the Sack of Rome in 1527. He managed to escape from prison on 30 November, the feast-day of St Andrew, while other hostages were not so lucky and were killed.
Construction started in 1552, and was completed the next year. The site was just north of the entrance to the driveway to the Villa Giulia, the country palace that the pope was building for himself at the same time for which he was employing the same architect. The period coincides with the transition from the Renaissance to the Counter-Reformation, and the church is an example of the transitional Mannerist style which was soon to give way to the Baroque. It is thought that many of the workmen from the nearby jobsite were concurrently used to erect and decorate this structure. From their parallels, it can be deduced that Vignola used the church of St. Andrew as a testing ground for themes he would also employ in the more complex villa.
Unfortunately, the pope did not provide the church with a pastoral function. It never had a convent or other ecclesiastical institution attached, did not have any relics or miraculous icons to attract pilgrims and was in an area that was virtually uninhabited at the time it was built. Hence, in the 18th century it became derelict and was abandoned at some point before 1805.
However, the edifice attracted contemprary scholarly attention on the part of those involved in the neo-Classical artistic movement. As a result, in 1803 Giuseppe Valadier restored it under the direction of the French occupation government and it has since been in continuous use as a church. He was sufficiently impressed to use it as a model for his own new church in Fiumicino, Santa Maria della Salute. There was a further restoration in 1826 to 1828.
Suburban development only began after a horse tramway was built down the Via Flaminia from Porta del Popolo to Ponte Milvio in 1877, and this gave the church a justification for existence.
The floor was restored in 1950. In 1970, after further deterioration, the dome was covered in lead but this was acknowledged to have been a mistake and the original fitted tiled covering was restored in the 1990's.
The four large frescos from the XVI and XVII centuries have recently (as of 2015) been restored, the work will soon continue to bring back the decoration of the apse vaulting and its entry arch interior.
The church has been served by diocesan clergy since its 19th century restoration, and is present a subsidiary church of the parish of Sant'Eugenio since it is too small to be a parish church in its own right.
Exterior[]
Layout and fabric[]
The church used to be inserted into a long boundary wall on the east side of the Via Flaminia, but this was demolished when the area became a suburb. Now, the church stands at the south end of municipal gardens between the above-named street and the Via Tiziano. The tracks of tram number 2 to Ponte Milvio diverge here; one runs right in front of the church, and the other curves around behind it. The original line of the horse tramway that was opened in 1877 is the one in front.
Vignola designed the church in imitation of an ancient shrine or mausoleum in the form of a cuboid surmounted by a slightly elliptical dome on a high drum. The dimensions of the floorplan are 13 metres by 10 metres, so the main body of the church is almost a cube. There is a little transverse rectangular external apse, and over the back wall of this is a slab campanile. The shape of the dome was an innovation, a hint of the future development of the Baroque style.
The material used for the edifice is red brick. The roofline of the flat roof, and the upper edge of the drum of the dome, have strongly projecting cornices decorated with modillions and in the same stone as the façade. Modillions are the little projecting brackets, which originally derived from ceiling lathes projecting below the roofline of a Bronze Age Greek wooden building, three thousand and more years ago. They should be distinguished from dentillations, which are smaller, and are appropriate to the Corinthian order of architecture. However, here the lack of proper entablatures as contexts to the cornices is un-Classical.
There is a single rectangular window high up on each side wall, and below this are three string courses in the brickwork which are a decorative continuation of the entablature of the façade.
The dome was altered by Vanvitelli, as can be discerned from engravings of the church before its restoration. It used to be a shallow saucer which was a segment of a sphere. Vanvitelli converted this into a much smaller saucer surrounded by a level rim ending in two steps down to the cornice. On top of the saucer is a large flat disc, which can just be discerned from ground level. The high drum of the dome is entirely undecorated and has no windows.
A pair of subsidiary lean-to rooms or sacristies flank the sides of the church.
Façade[]
The façade is allegedly built not in peperino, the local grey volcanic stone, but in pietra serena from Tuscany which is a sandstone. Another church in Rome with a façade in this material is Sant'Ivo dei Bretoni.
It is attached to the roadside frontage of the church, and has a single story with six Corinthian pilasters in shallow relief. Two of these flank the doorway, and two conjoined pairs are at the corners. In between the singletons and the pairs are two large rectangular windows protected by metal bars in a diagonal lattice. Each window has a projecting sill supported on volute brackets, and also a pair of little Doric pilasters flanking it. The capitals of these pilasters are connected by a semi-circular band form
ing the incurved lintel, and above this is a conch decorated with a scallop-shell design. This window design is a foretaste of Baroque again.
In between the capitals of the pilasters are three blank horizontal sunk rectangular panels with incised decoration on the vertical sides of their frames. The central panel has a pair of triangles, but the outer two have strange devices looking like open handcuffs.
The single entrance has a molded doorcase, which also has a hint of Baroque. Note the horizontal step in the molding near the lintel on each side. Above is a triangular pediment with a blank tympanum (in Italian, the word tympanon refers to both architectural elements but this is incorrect in English). The whole façade is crowned by an entablature with a blank frieze, above which is triangular pediment with a blank tympanum again.
The campanile was added over the apse in 1858. It is in the form of a double triumphal arch with Doric pilasters, and with a triangular pediment above.
Interior[]

The plan of the interior is based on a rectangle. Two Corinthian pilasters on each wall support a cornice that runs round the church, and above this on each side. Four L-shaped pilasters in the same style occupy the corners, and from them spring molded archivolts supported by blind pilasters which stand above the capitals of the pilasters below. The actual dome does not rest on these archivolts, hence there are no proper pendentives.
The decorative scheme is mostly in a cool cream colour, including the dome. This has an outer border of dentillations and an inner one of rosettes alternating with brackets, but there is no fresco or other decoration as might have been expected. Presumably this once existed, but was destroyed by water penetration when the church was derelict. Due to the closeness to the Tiber river, flooding was common before the building of the embankment walls in the 1880s. Still today, humidity creeps up the first foot or so of the walls.
Below the cornice on each side wall are three recesses, two narrow and arched, split by a large rectangular one. The corinthian pilasters flank them. In the far wall, a simple central arch leads into a transverse rectangular apse the side ends of which hide behind the pair of pilasters on that wall.
The short barrel vault over the altar and the arch leading into the apse, have unrestored painting decoration set into geometric stucco framing elements. The framing takes the form of two squarely set greek crosses, split by a hexagon, this group breaks two long rectangles in the center of the vault. The hexagon has the Heavenly Father leaning on a cloud, his right hand raised in a blessing. The crosses contain a central sphere on a red faux marble backdrop. The arch uses squares and rectangles, two squares show a putto each.
The original altarpiece by Girolamo Siciolante da Sermoneta depicting St. Andrew and painted on panel, is reportedly as in the hands of restorers, or maybe just in storage, at Palazzo Barberini. The recently restored fresco that is found over the altar today, bears the date 1637 under the feet of St. Andrew and is possibly inspired by its predecessor which is said to depict the saint thanking God for the privilege of crucifixion, with his cross is waiting for him in the background.
The 1637 fresco shows the saint in genuflection, arms outstretched as if in prayer, with his cross behind him. Madonna and Child benevolently receive his devotion from the heavens. A costal scene below them shows Jesus with his hand outstretched toward two men rowing a boat offshore, undoubtedly Andrew, known as the First-Called Apostle, and his brother Simon Peter.
The frescoes filling the shallow arched niches the to sides of the altar in the main space are by Pellegrino Tibaldi., and are also recently restored. The one on the left depicts St. Peter and Andrew, with keys and cross respectively. They are in a setting that ideally continues the churches physical architecture, the niches' cornice in particular, thus placing the saints under a trompe l'oeil, scalloped apse whose perspective is ideally experienced from a central vantage point near the entrance. These faux apses, and their supporting cornice, are essentially 1:1 repetitions of their stone counterparts on the facade above the windows flanking the entrance.
The scene to the right of the altar shows St. Paul with his sword and an open book, he is paired with who is likely Saint Bartholemew, another bearded man who holds a page of Paul's book between the fingers of one hand and a short scimitar type sword or knife (he was martyred by being flayed, that is skinned alive) in the other. The pre-restoration paintings which had been significantly damaged and altered by overpainting and a hole apparently made for a stovepipe (through St. Paul's beard) can be seen on the Roma SPQR website. In its current state, the four large frescoes show vibrant color and subtle details.
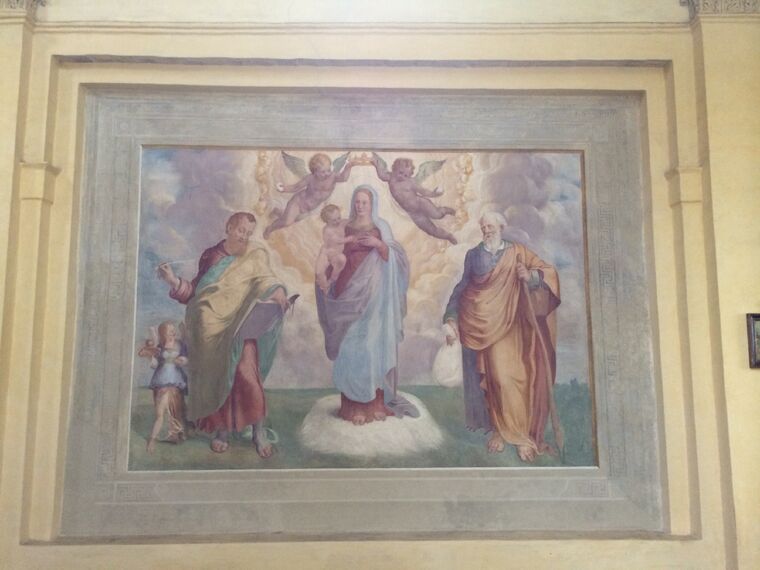
Madonna of the Snow - Fresco by Sermoneta
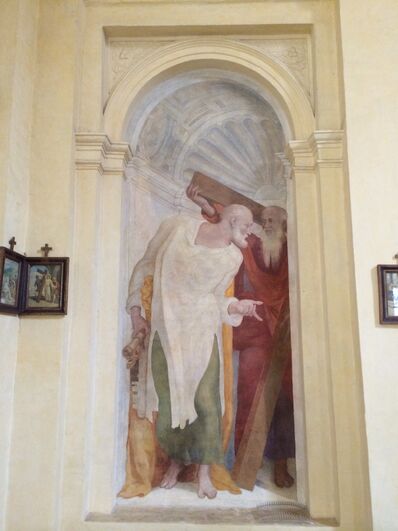
Fresco by Tibaldi - Saints Peter and Andrew - after restoration.
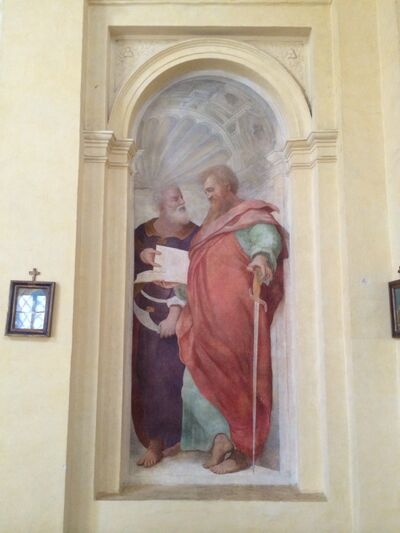
Fresco by Tebaldi - St. Paul - after restoration

Interior panorama with dome
The church's right wall bears a recently restored fresco of Mary and Child flanked by two Saints by Girolamo Siciolante da Sermoneta. The Virgin holds the Baby Jesus balanced with only her left hand while he wraps his left arm around her shoulder. Mary stands on a mound of white snow collected in the center of a green field. The clouded sky behind her coves three quarters of the scene, as a golden light illuminates its central portion, creating a glowing aura surrounded by an oval glory of putti heads behind the Virgin's back. She is about to be crowned by two large putti, whose outer hands gently clasp a snowball each. The saint to the left holds a book and a quill, concentrating on a thought as if in the midst of composing some text. A standing, small angel to his side bares an ink well. On our right, a saint dressed in modern garb, carries a white fabric sack in his right hand and leans on a rustic, wooden walking stick. A small wooden panel hangs from his left hand.
The currently unadorned sacristy was added in 1828.
Liturgy[]
The feast of St Andrew is celebrated here with solemnity on 30 November.
External links[]
"De Alvariis" gallery on Flickr
Roma SPQR web-page with gallery (has some of the few images available online of the interior.)
